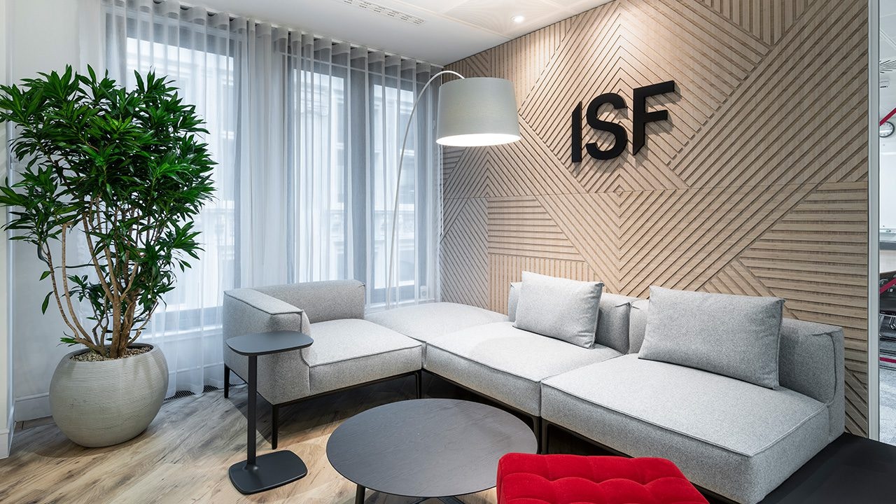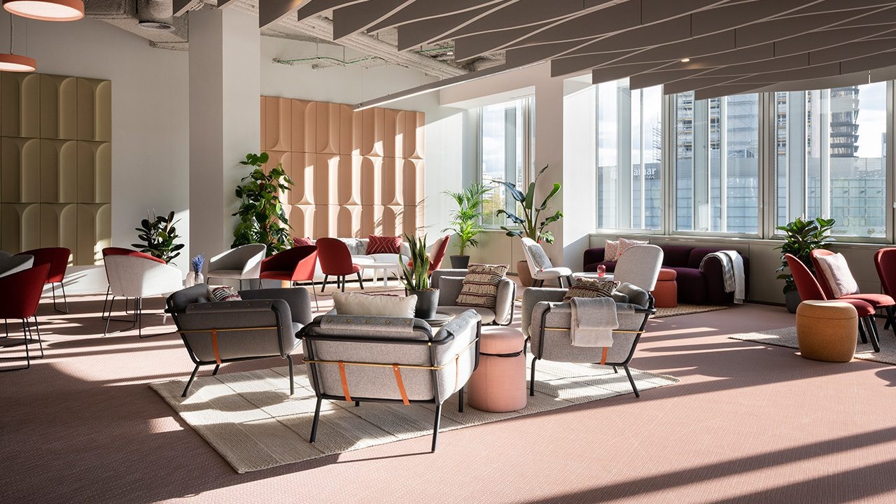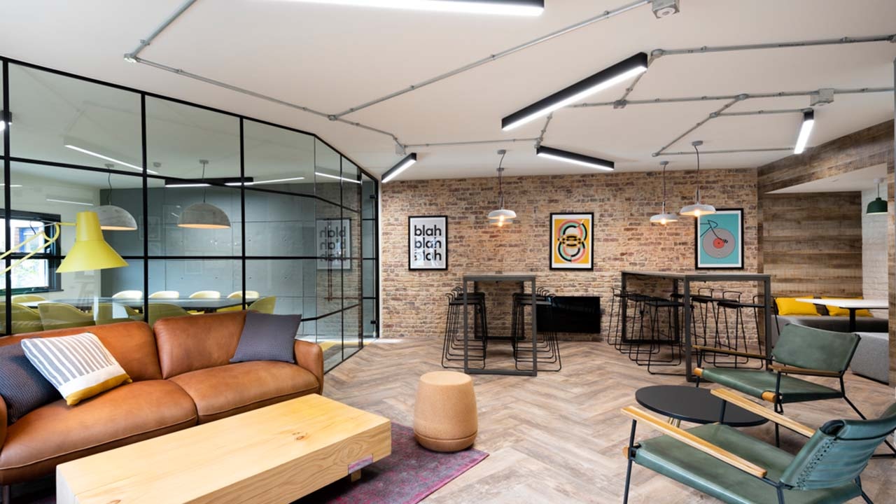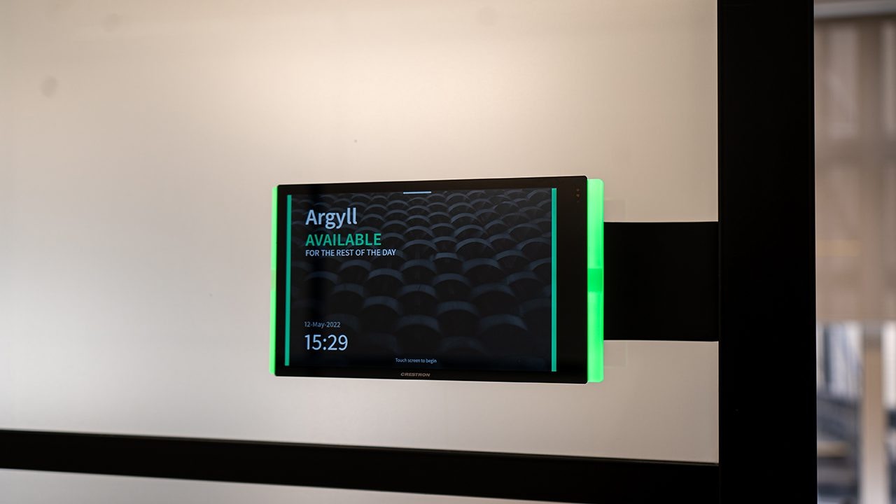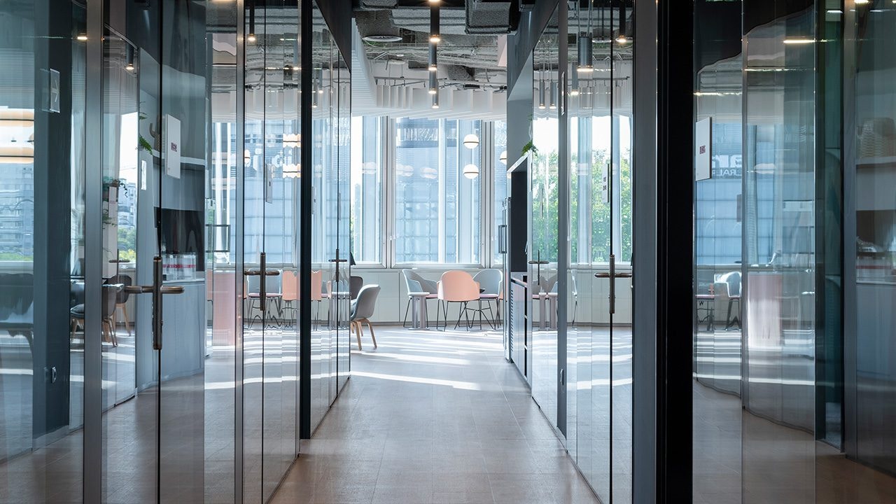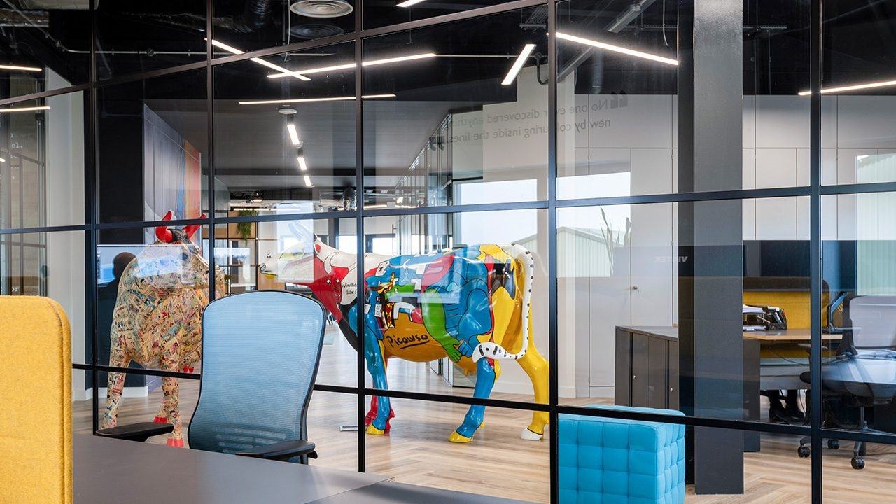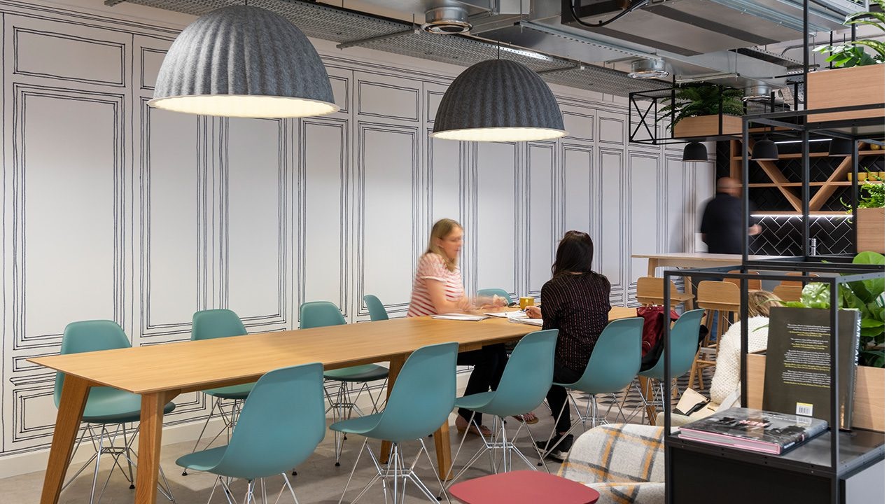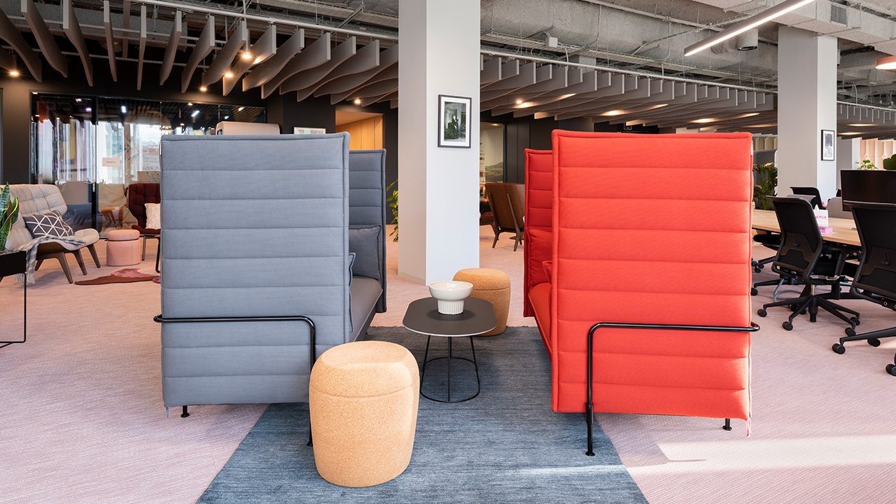The debate about remote versus office work has largely settled. In 2026, Hybrid by Design will have become the operating model for most knowledge-intensive organisations. This represents a fundamental shift from the binary thinking that characterised earlier years. The question is no longer whether people should come to the office, but what the office should offer that justifies the commute. The implications for design are significant. Spaces optimised solely for individual desk work make little sense when that work can be done just as well from home. Instead, the 2026 office must excel at the things a home environment cannot provide. High-fidelity collaboration, spontaneous social connection, mentorship and knowledge transfer, and access to specialist equipment and environments all fall into this category. In practice, this means a rebalancing of space allocation. The sea of identical workstations is giving way to a more varied environment with distinct zones designed for different activities. Collaboration areas, social hubs, focus rooms, and technology-enabled meeting spaces now command a larger proportion of the floor plate. The individual desk remains, but its role in the overall ecosystem has changed. The hybrid office design approach requires careful analysis of how people actually work, not assumptions about how they should work. Occupancy studies and utilisation audits provide the evidence base for these decisions, revealing patterns of use that can be surprising even to organisations that believe they understand their own working culture.






